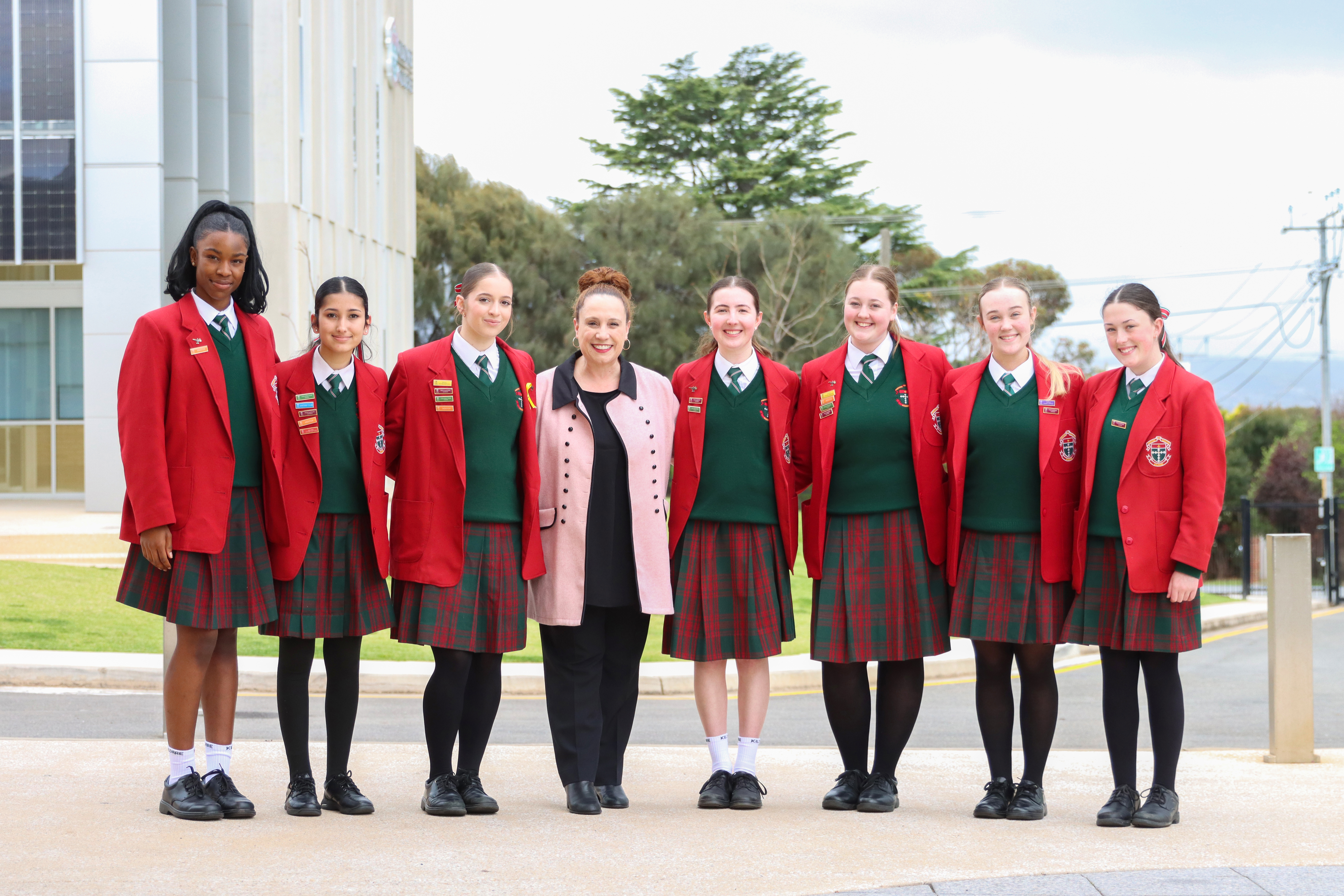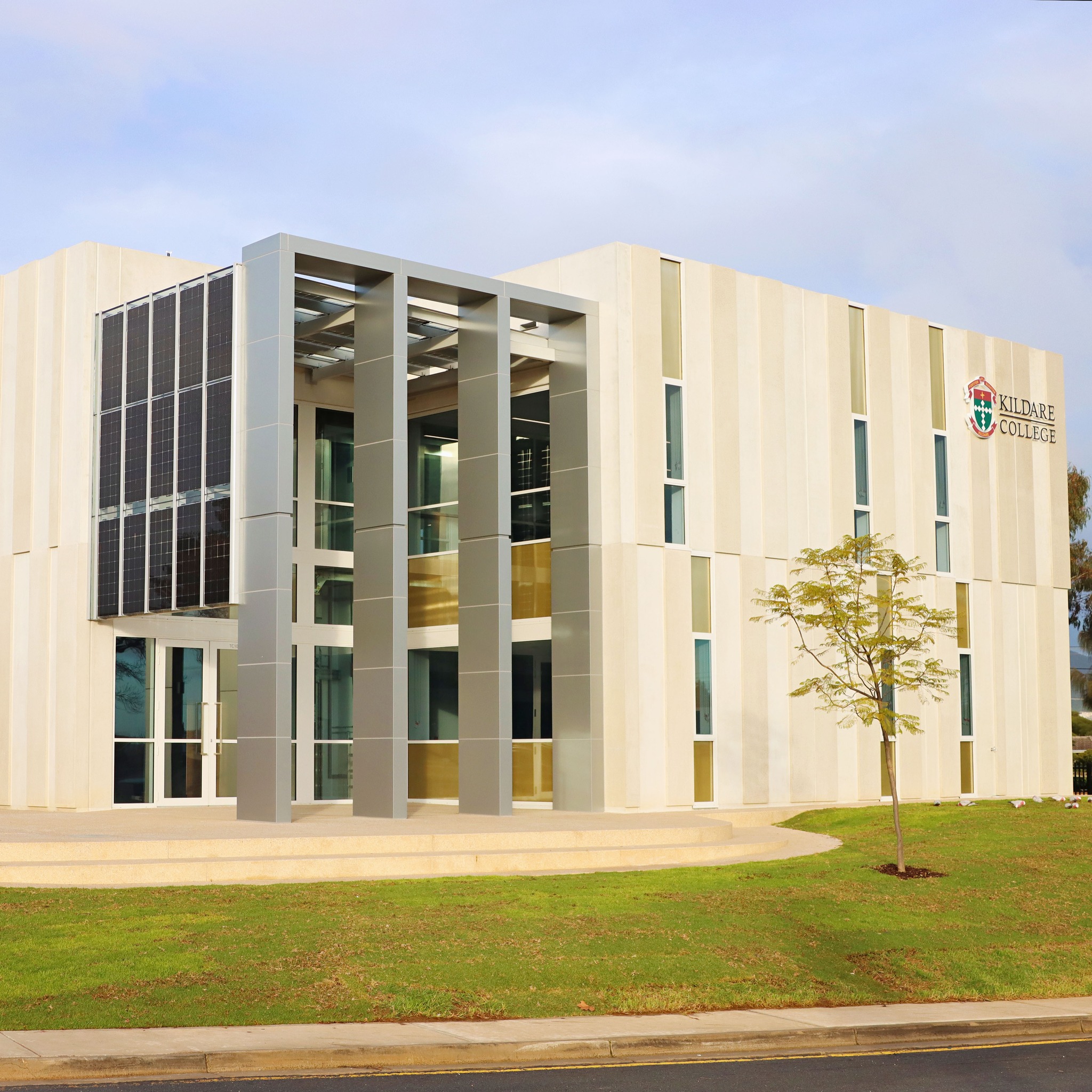

When we first started planning the Innovation Hub, the Tullow Centre, the criteria was as follows:
Point of difference – a girls’ school with facilities to offer woodwork and metalwork
Innovation, Creativity and Construction are to be at the forefront of the design
A building that prepared students for the challenges of tomorrow’s workplace with a centre focussed on flexibility, collaboration, skillful communication, and problem-solving skills.
This week after starting the build only 13 months ago, the latest building on the Kildare landscape is now operational and just incredible. Even through the complexities of Covid, the building has been delivered on time and on budget!
This incredible building designed by Walter Brooke Architects and built by Sarah Constructions is truly a space that inspires creativity, construction and innovation and allows our students to learn in an innovative, interactive learning environment reflective of society’s modern, divergent, flexible, and dynamic thinking.
Since 1966 when the Brigidine Sisters arrived in Adelaide and laid the first foundations for Kildare, the focus has always been on the academic and wellbeing needs of our students. History has shown us that the first Brigidine Sisters were regarded as risk-takers, resilient and demonstrated that by being creative, innovative, and brave, (and continue to be) anything is possible. In 1807, six women in response to an invitation from Daniel Delany and established the Brigidine Sisters in Tullow, Ireland. Hence, the new building is named the ‘Tullow Centre’ because we are celebrating and acknowledging the incredible work of all who have been and are part of the Brigidine story.
We are super excited for our students as we know that this building will present many tremendous opportunities for our College community, and now it is time to start!