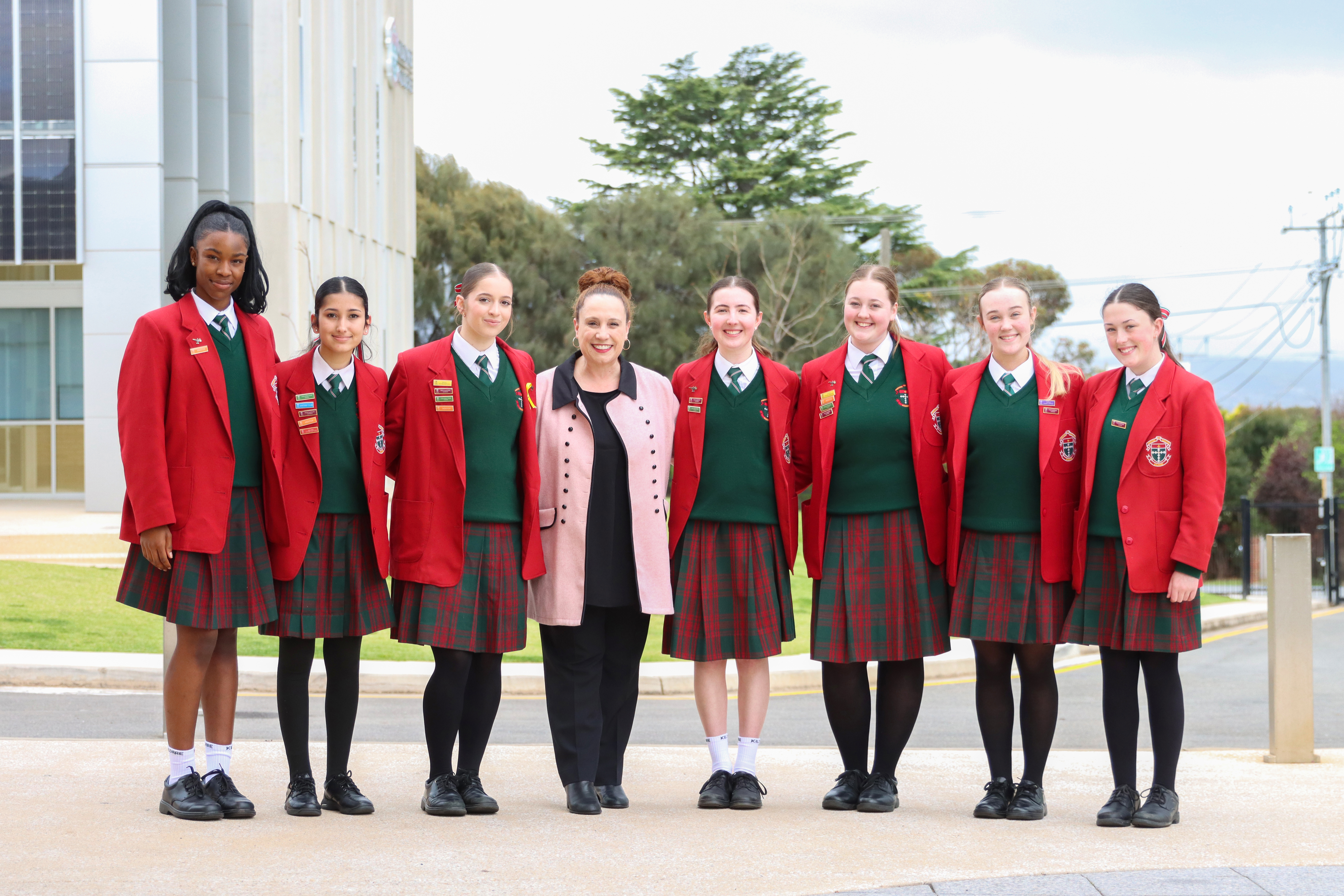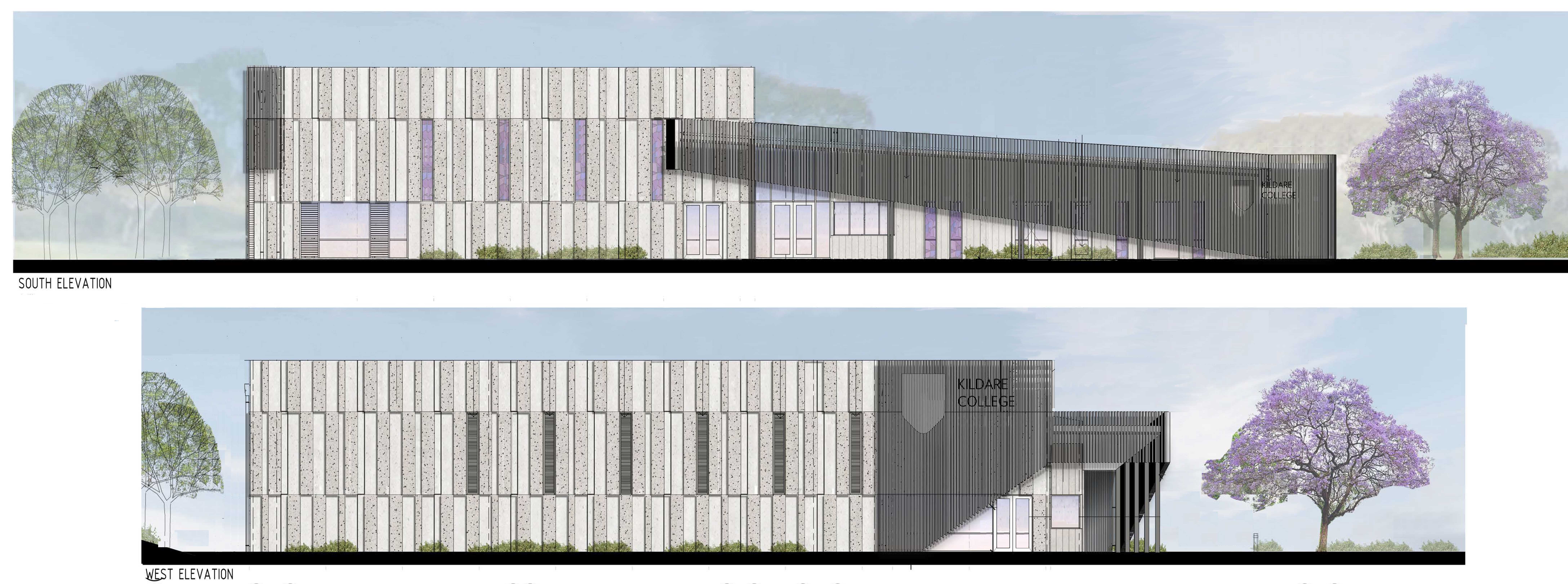

Kildare College will spend $4.5m in the next 12-months to fund the construction of a brand new Multi-purpose Centre, and redevelopment of existing learning spaces, that will be repurposed to suit. The Multi-purpose Centre, due to commence construction in February, will be located on the College’s site in Holden Hill.
This new space will accommodate a full size netball court (that doubles up as whole school assembly area), a Dance studio (which converts as stage for performances for whole school presentations) and also incorporates for Music theory and practice rooms. The existing classrooms that held these subjects, will be transformed into purpose-built STEM (Science, Technology, Engineering and Mathematics) facilities, and Drama space.
Margaret Rouggos, Principal, says “this project is aligned with the College’s five year Master Plan, and is a fundamental stage in our planned development to ensure that Kildare College provides contemporary learning spaces to facilitate our increasing enrolments and the introduction of Year 7 in 2019."
The Multi-purpose Centre will enable the College to continue its emphasis as a Performing Arts College. Girls flourish in subject areas like Dance, Drama, Music and Visual Arts in building self-confidence, public speaking and artistic flair. Students will also participate in a variety of health related and skill related physical activities and sports. Participation in Physical Education will provide an appreciation of the need for lifelong physical activity including the capacity to make healthy choices.
As a student-centered college, the students were heavily involved in the decision-making process on this project. Students commented that “it was really important to have a central courtyard area, where we can play, be engaged in outdoor learning, but also a gathering space for functions that will be held there. The architects have designed a beautiful space for us, we’re very much looking forward to the construction commencing.”
Architect Carolyn Oades from WalterBrooke Architects, the firm commissioned to design and manage the build of the project, said “it was important to design a building that adds value to the College, an area that would be well used and something that’s aesthetically and visually appealing. We feel we’ve appropriately responded to the brief and will deliver a building that meets all of its functional and learning objectives.”